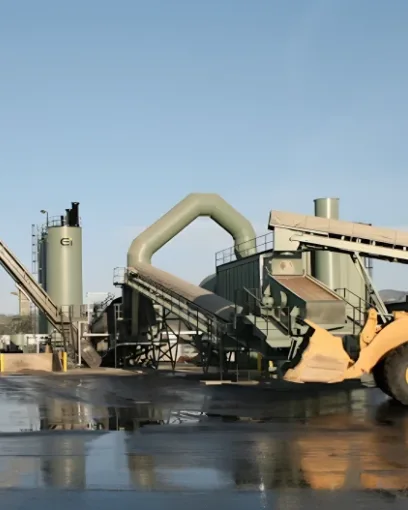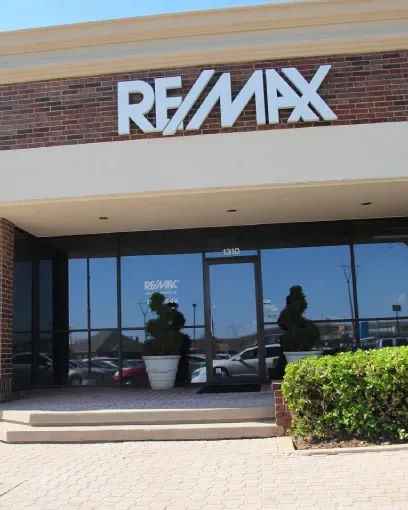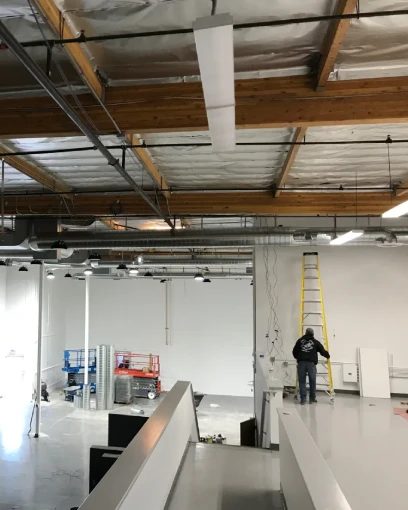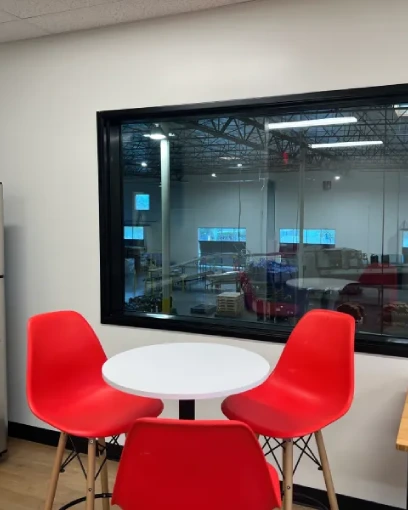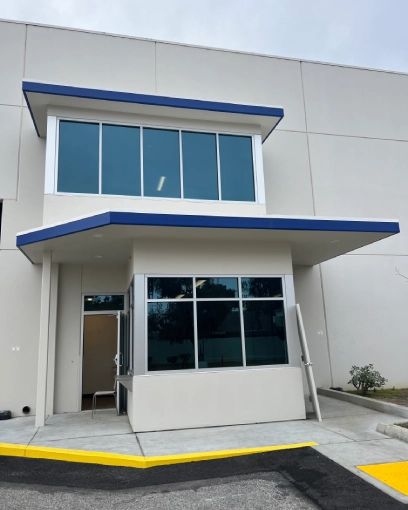Westfalia Operations Addition
Transforming Commercial
Apex General Contractors' Success with Westfalia Operations Addition Project
Originally the project included remodel of existing 1st and 2nd floor front office areas and the addition of a new shipping and receiving office with new 1st floor employee break area with nearby ADA accessible restrooms and 2nd floor open office area, However, due to budget constraints the Client opted to proceed with Shipping Operations Addition only. This involved building 1st and 2nd floor office addition inside an empty warehouse area and building out an observation area. This was needed to facilitate trucking companies to check-in with shipping and receiving operations, while trucks were being loaded or unloaded with products. Also, this provided restroom facilities and a separate check-in area for truckers. The old truck driver check-in area was inefficient and did not allow visual opportunity for the shipping manager to see what trucks were stationed outside. This eliminated the need for the Client to provide and maintain temporary restroom facilities for truckers.
This expansion provided new restroom facilities and breakroom areas for warehouse employees. Also, providing additional 2nd floor office space with a new storage mezzanine. APEX worked with the City of Oxnard to coordinate separate inspections and provide our Client with (Final Inspection) temporary certificate of occupancy (TCO) for the Operations Addition, while the pending remodel of the Front Offices was deferred as a separate project to be done at a later time.
Project Overview
Architect
ADS Group
Owner
Westfalia Fruit Americas
Project Cost
$750K
Area
3,110 Square Feet
Location
1901 Eastman Ave., Oxnard CA 93030
Westfalia Operations Addition
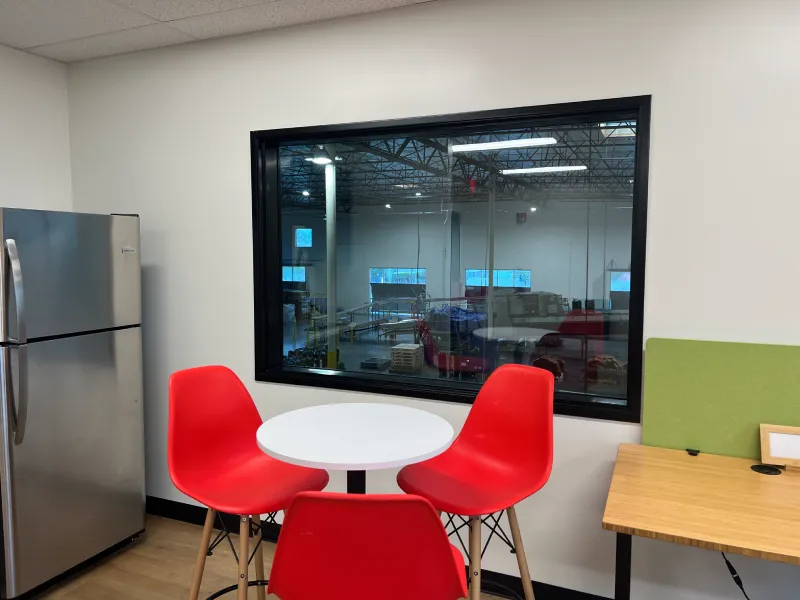
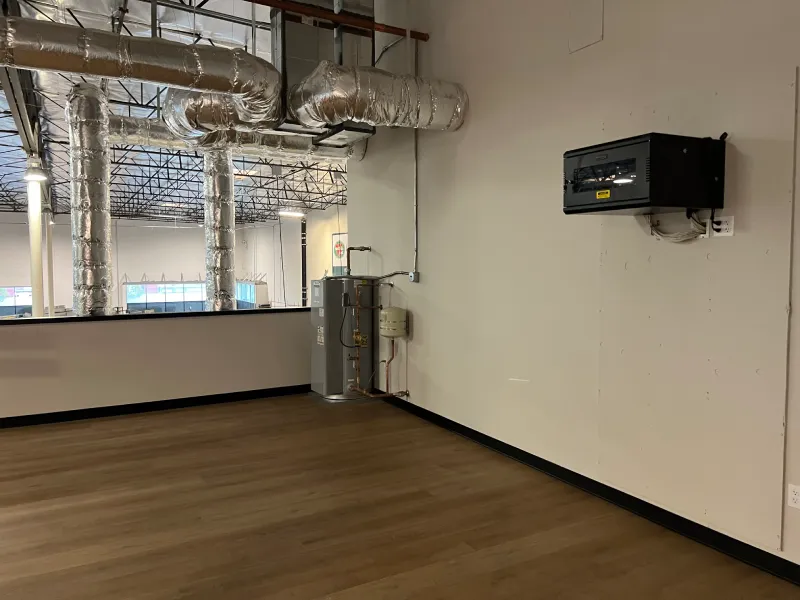
APEX supervised and managed all facets of construction, including saw-cutting of concrete walls and floors for new openings, plumbing trenches and footings for new addition. Concrete footings, wood framed shear walls, 2nd floor deck and mezzanine and stairs. New columns support footings and grade beams for exterior building addition. Carefully navigate interior wood framed building addition to join exterior steel frame structure and 2nd floor deck slab. Provide oversight of new mechanical rooftop units and electrical power and lighting distribution to support new offices. Coordinate with plumbing and framing contractors for new underground plumbing lines and footings for load-bearing interior walls. APEX assisted with steel stud framing, drywall and acoustical ceilings, and coordinated with Fire Sprinkler and Electrical and Mechanical trades to ensure that ducting and piping routes were free of conflicting space. Employee restrooms were upgraded to receive ceramic tile wainscot for durability and longevity of facilities.
In the warehouse areas, new hand wash stations and safety eyewash station were installed. A steel handrail barrier was provided to protect employees from busy forklift traffic. A janitorial mop sink was installed due to pending sanitary inspections for the Client’s avocado packing facilities
Featured Commercial Projects
Client Testimonials

WE ARE OPEN
Mon - Fri: 8:00am - 5:00pm

HAVE A QUESTION?
(805) 643 2121

OUR ADDRESS
1250 N Olive Street #A, Ventura

WE ARE OPEN MONDAY-FRIDAY
Mon - Fri: 8:00am - 5:00pm

HAVE A QUESTION?
(805) 643 2121

OUR ADDRESS
1250 N Olive Street #A, Ventura

