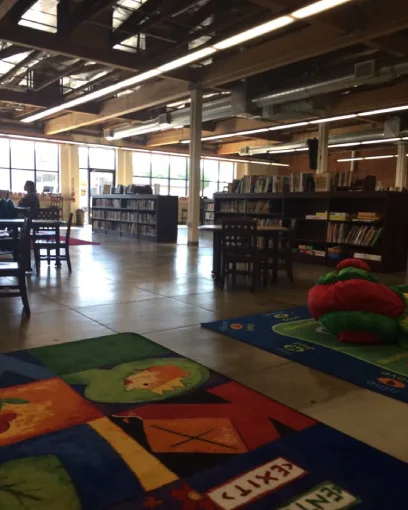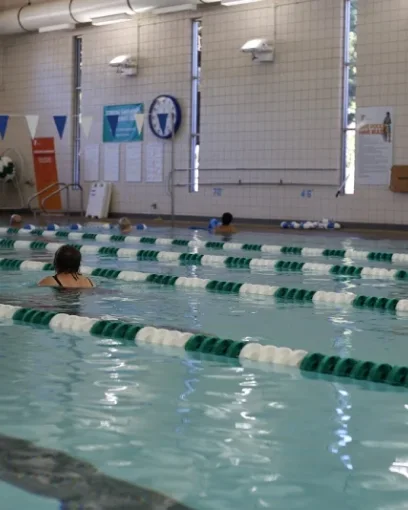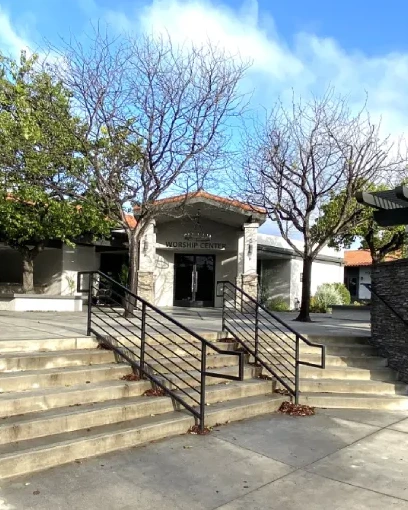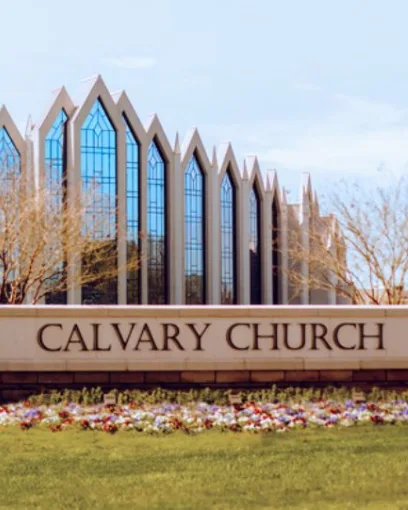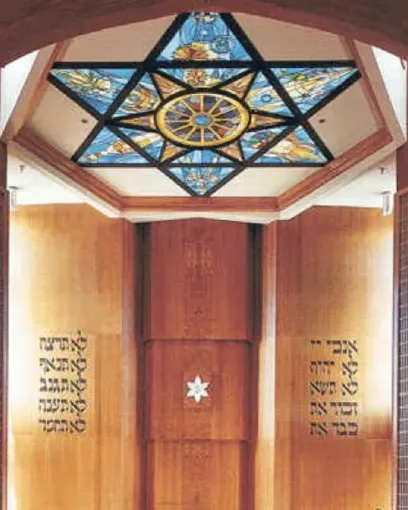Orchard Community Church
Non-Profit Construction - Community Church Project
Apex General Contractors' Success with Orchard Community Church Worship Entry and Welcome Center Project
The project included expansion of the existing decorative wood trellis system on the Main Upper Patio area and renovations to the Worship Center Entry and adding a new Welcome Center. The Owner’s top priority was to create a focal point for the Worship Center. The existing entry from the parking lot to the actual building lacked any sort of appeal. Parishioners needed something to draw them towards the Worship Center. Due to budget restrictions, APEX had to work together with the Owner and Architect on Value Engineering options. It was decided to forgo the Trellis Expansion and concentrate on the Worship Entry and Welcome Center areas.
Although the trellis expansion was cut from the project, APEX suggested to frame (box-out) bottoms of existing trellis support columns and clad them with manufactured stone veneers and stone caps. APEX negotiated the contract to include modifications to the existing trellis columns, and the end result added significant Architectural appeal and value to the project while staying within budget constraints. APEX worked closely with the Owner’s Interior Designer to coordinate all exterior finishes and lighting requirements.
The project included expansion of the existing decorative wood trellis system on the Main Upper Patio area and renovations to the Worship Center Entry and adding a new Welcome Center. The Owner’s top priority was to create a focal point for the Worship Center. The existing entry from the parking lot to the actual building lacked any sort of appeal. Parishioners needed something to draw them towards the Worship Center. Due to budget restrictions, APEX had to work together with the Owner and Architect on Value Engineering options. It was decided to forgo the Trellis Expansion and concentrate on the Worship Entry and Welcome Center areas.
Although the trellis expansion was cut from the project, APEX suggested to frame (box-out) bottoms of existing trellis support columns and clad them with manufactured stone veneers and stone caps. APEX negotiated the contract to include modifications to the existing trellis columns, and the end result added significant Architectural appeal and value to the project while staying within budget constraints. APEX worked closely with the Owner’s Interior Designer to coordinate all exterior finishes and lighting requirements.
Project Overview
Architect
Apex Contractors
Owner
Orchard Community Church
Project Cost
Not Available
Area
Not Available
Location
8180 Telephone Rd., Ventura CA 93004
Orchard Community Church
Worship Entry and Welcome Center
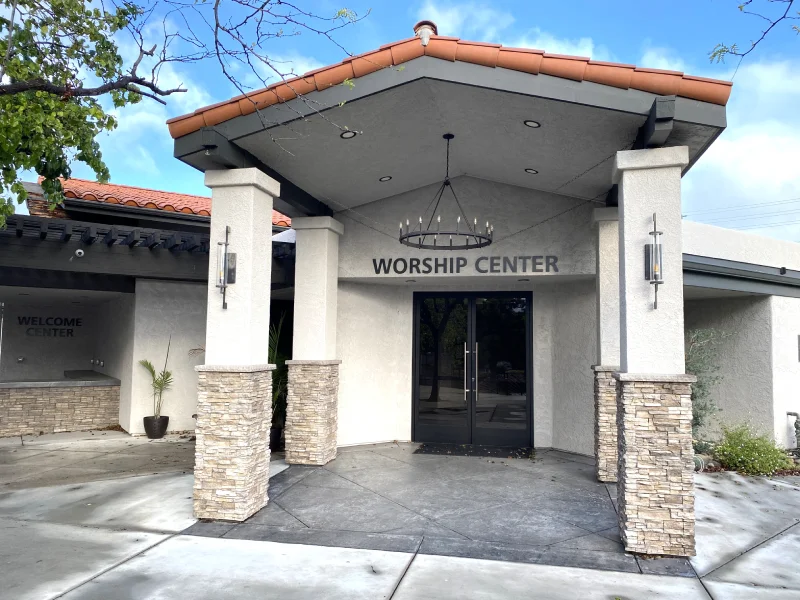
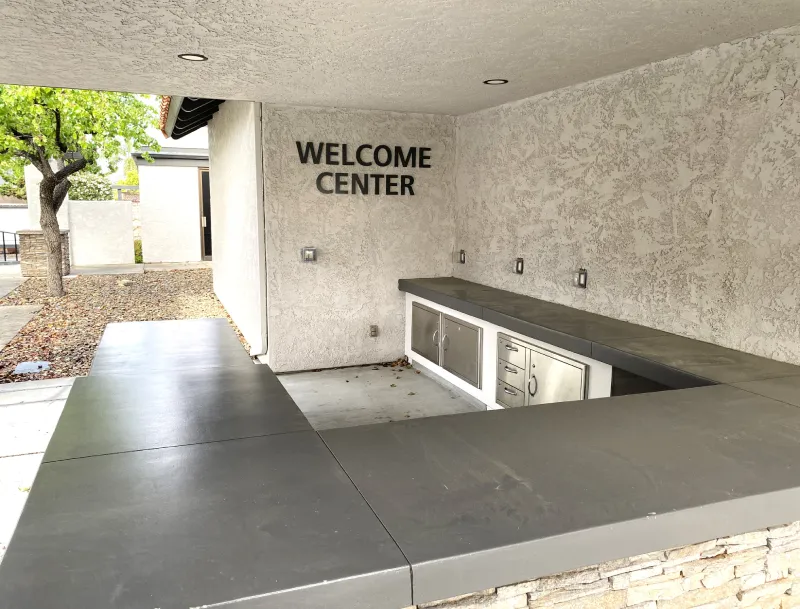
The work for the Worship Center Entry included selectively demolishing a corner section of the building. Prior to this, APEX had to perform some exploratory demolition to find out how the building was constructed since there were no “as-built” record drawings of the existing structure. APEX worked with the Architect to develop drawings and details for the actual renovations of the building. Once the details were worked out, APEX removed the wood framed and stucco overhang to accommodate the new Worship Center Entry. A new wood framed roof cover was constructed which included new column pad footings and steel columns. A decorative concrete slab was poured to give the entry area a transition from the upper patio. New entry glass doors were installed along with decorative door pulls to replace old doors. The staircase to the upper patio was renovated with new stone veneer, guardrails and handrails. A new chandelier and architectural wall sconces were installed to accentuate the Worship Center Entry.
The Welcome Center consisted of demolition of masonry screen walls to open up areas. APEX coordinated and supervised the construction of new concrete masonry low walls and concrete countertops, including an ADA compliant section. A wood framed and stucco overhang provided a nice and cozy shelter from the rain, so that visitors and parishioners could congregate and utilize the area for church activities. The Welcome Center was a much needed addition and is used very often by the Church Group.
Trades involved: hard demolition (saw-cutting), soft demolition, structural concrete, decorative concrete, masonry, structural steel, sheet metal, rough carpentry, roofing (concrete tile), storefront doors, plaster, metal stud framing, drywall, stone veneers, plumbing and electrical,
Featured Non-Profit Projects
Client Testimonials

WE ARE OPEN
Mon - Fri: 8:00am - 5:00pm

HAVE A QUESTION?
(805) 643 2121

OUR ADDRESS
1250 N Olive Street #A, Ventura


